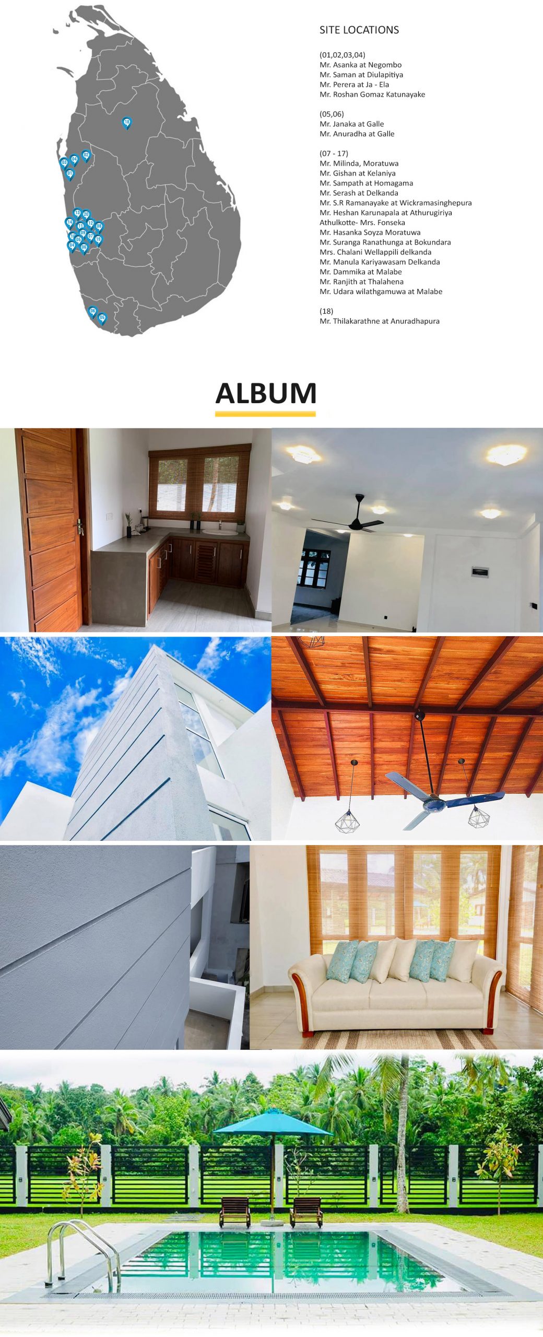


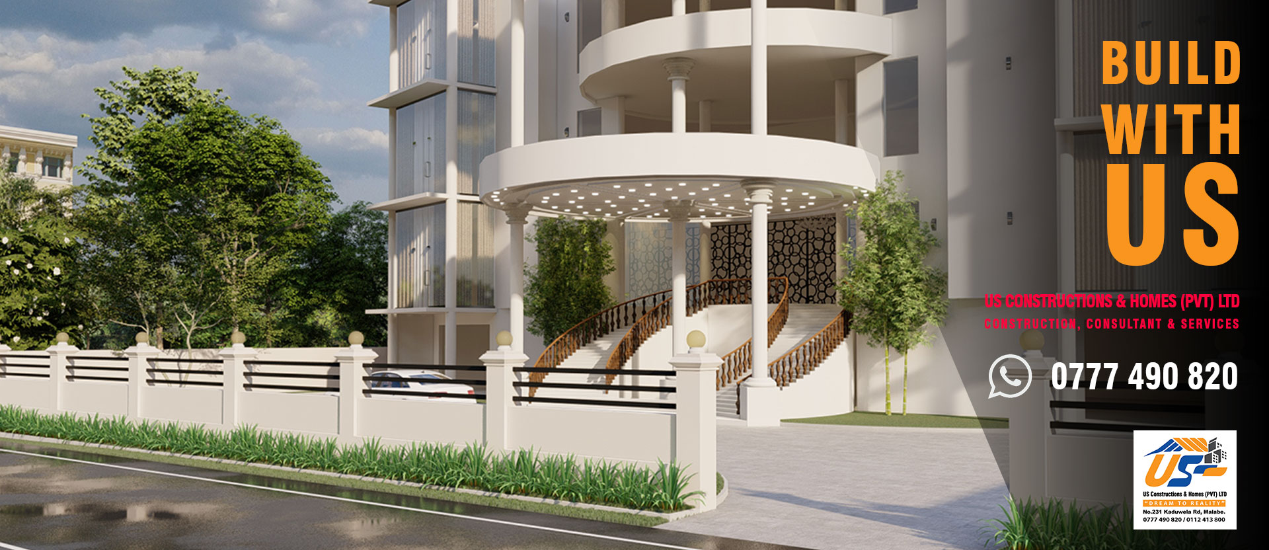
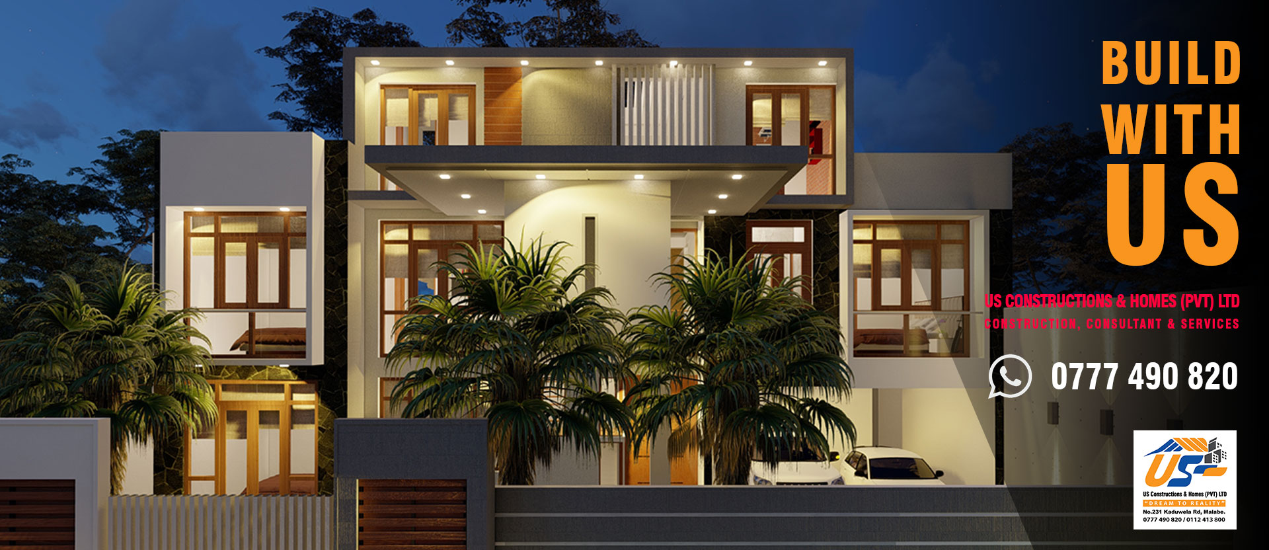
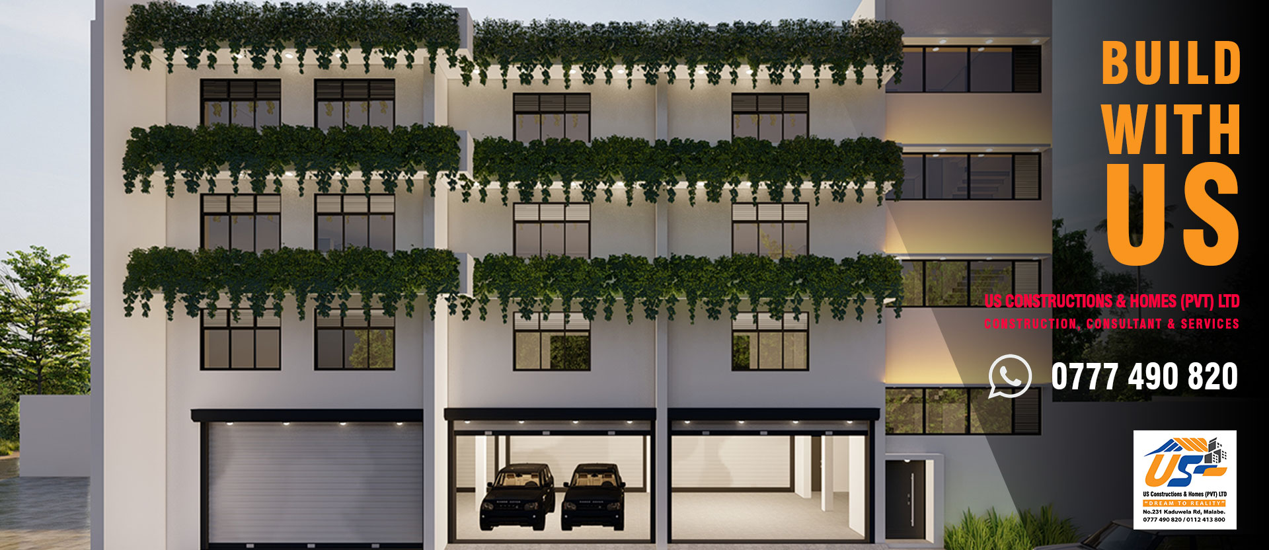
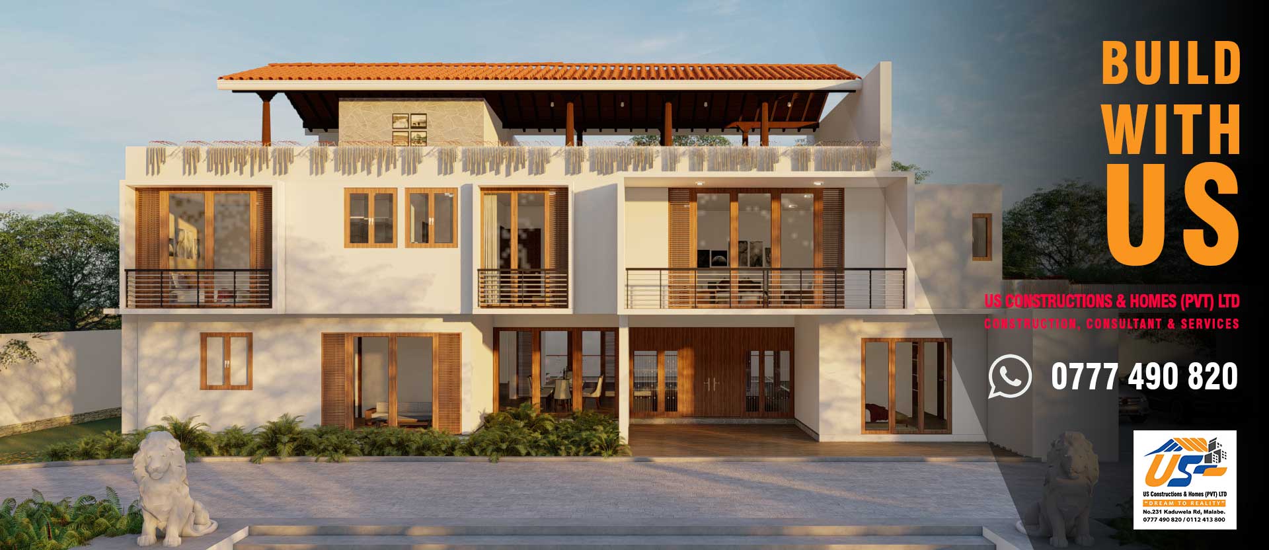
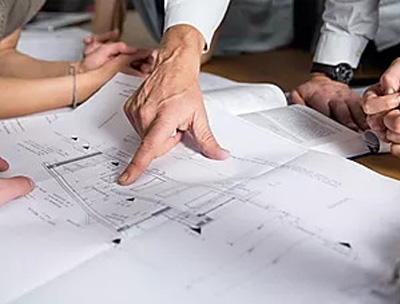
Preconstruction planning is the process of preparing for a construction project before actual building work begins. It includes setting project goals, estimating costs, and determining project schedules.
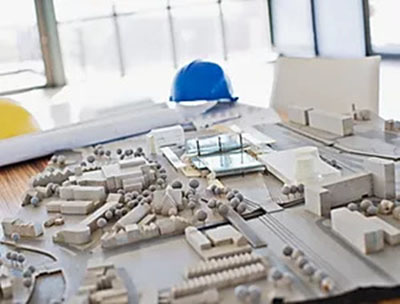
Architectural modeling is the creation of a 3D representation of a building design to help visualize and communicate the design to stakeholders. It helps in identifying potential issues and making design decisions before construction.
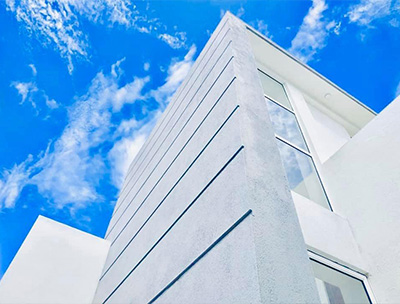
Construction is the process of building structures, including planning, design, materials procurement, and execution of the works. The goal is to create a functional and aesthetically pleasing building that meets the needs of its users.

Pool construction involves digging a hole, installing a liner or concrete walls, adding plumbing and filtration systems, and finishing with tiles, coping, and decking to create a recreational body of water for swimming or lounging.
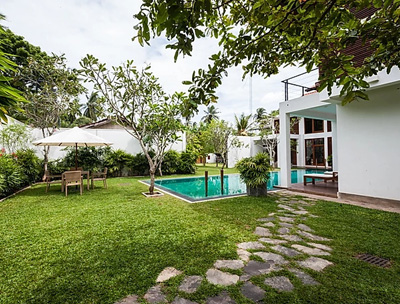
Landscape design and construction refers to the process of creating and installing outdoor environments, including gardens, parks, and other green spaces. It involves combining elements of design, horticulture, and construction to enhance the beauty and functionality of a property.
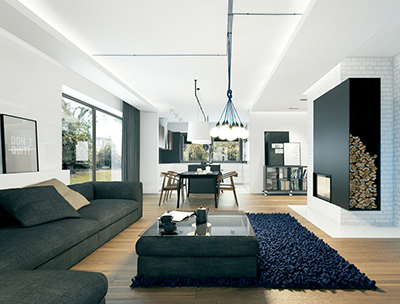
Interior design is the art and science of improving the interior of a building to achieve a healthier and more aesthetically pleasing environment for the people using the space. It involves the selection of colors, materials, and furnishings to create a functional and stylish interior.




